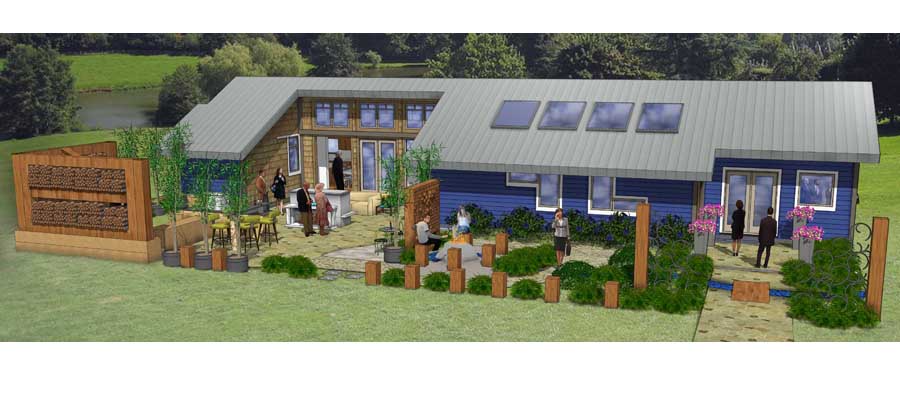
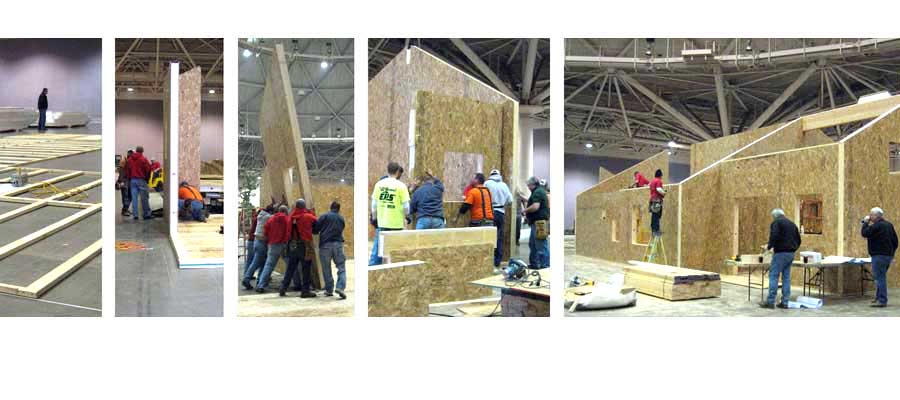
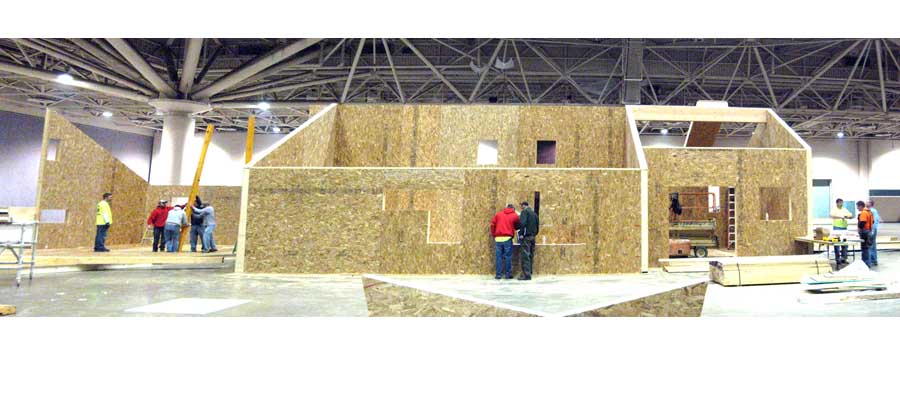
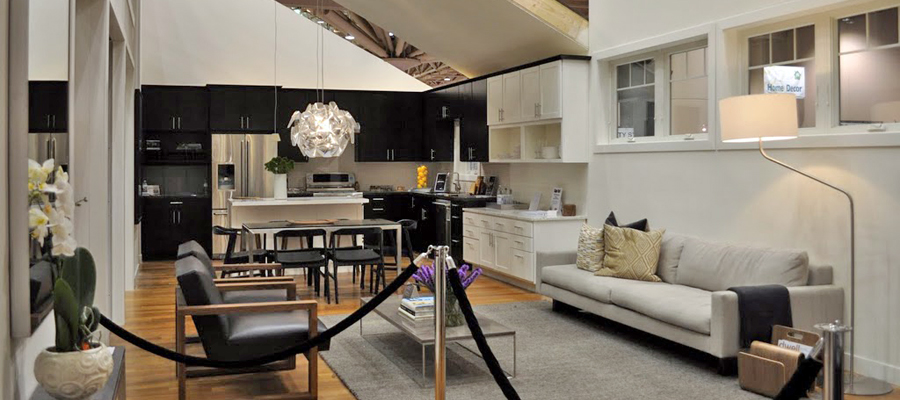
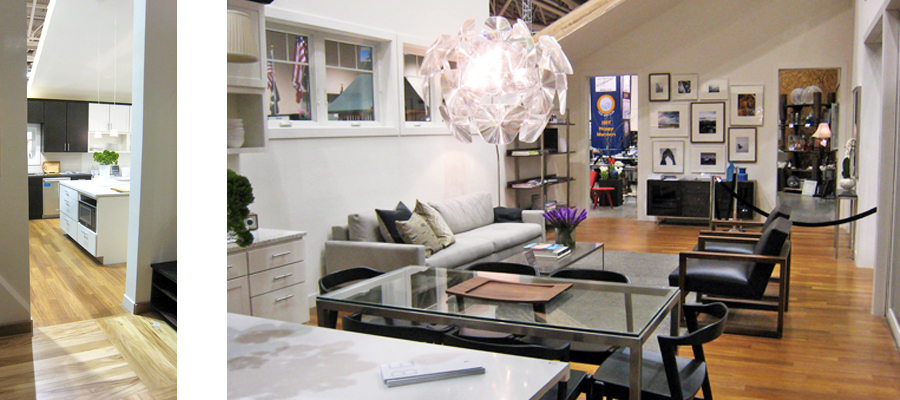
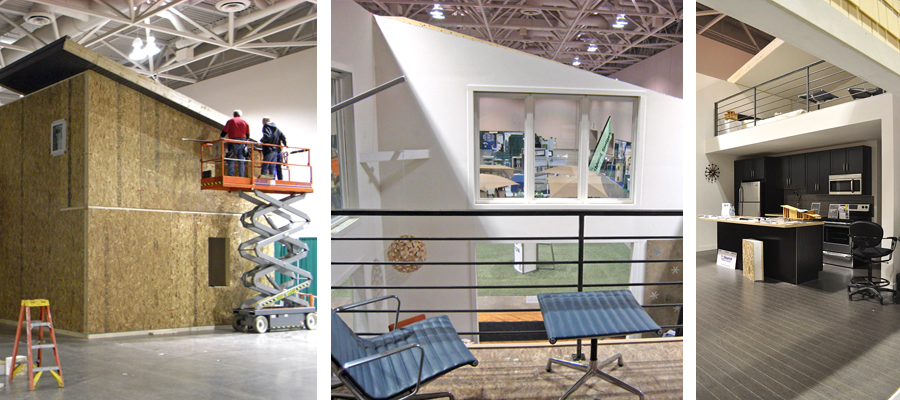


Minneapolis Home & Garden Show
Domain Architecture & Design was asked to design two homes for the Minneapolis 2011 Home & Garden Show. Both homes were built in four days by Energy Panel Structures and Fireboy Studios Inc.
At the Home and Garden show we shared ideas with visitors about living more efficiently, intelligently, and comfortably in small homes. These homes are designed to promote direct experience with the outdoor environment. Saving Energy combined with little maintenance make these designs very appealing.. Over 75,000 people toured and experienced the two homes in five days. We thank everybody who was able to attend.
Architect: Domain Architecture & Design
Landscape Architect & Contractor: Mom’s Landscaping & Design
General Contractor, Idea Home: Energy Panel Structures (Graettinger, IA)
General Contractor, Small Domain: Fireboy Studios Inc
Appliances: All, Inc.
Cabinetry: Mid Continent Cabinetry (via All, Inc.)
Mudroom / Closet System, Idea Home: Twin-Cities Closet Co.
Flooring, Quartz Countertops: ProSource of Bloomington
Flooring, Mudroom, Idea Home: Wood from the Hood
Furniture & Lighting, Idea Home: Room & Board
Furniture & Lighting, Small Domain: Design Within Reach
Plumbing Fixtures: Kohler, provided by Hometime (TV Show)
Railings, Small Domain: Live Oak Iron
Recycled Glass Buffet Countertop, Idea House: Foley Construction
Structural Insulated Panels, Windows, Roofing: Provided by Energy Panel Structures
Tile, Kitchen and Bathrooms: Uson Design Solutions
Tile, Fireplace Surround: MosaicaTile.com
Fireplace, Small Domain: All Seasons Fireplace
The following article was written by Nancy Miller in the fall before the spring Home and Garden show. Miller is an instructor and Director of Undergraduate studies at the University of Minnesota School of Architecture. She has an extensive architectural history background and often writes articles for the Architecture MN magazine.
Home & Garden Show Idea House, 2011
Start with the typical mid-twentieth-century California ranch house, update it with twenty-first century building technology, then adapt it for a narrow urban lot in the Twin Cities and you will find yourself in the 2011 Home & Garden Show Idea Home. Designed by Minneapolis firm, Domain Architecture & Design, and built by Energy Panel Structures (EPS) of Graettinger, Iowa, the Idea Home is a model of spatial, constructional and energy efficiency.
The most notable building innovation of the Idea Home is the use Structural Insulated Panels, or SIPS, in place of traditional wood frame ‘stick’ construction. SIPs are prefabricated panels composed of a core of rigid insulation sandwiched between two layers of oriented strand board (OSB)—an engineered wood product that is a cousin of plywood. Laser guided, pre-cut SIPs significantly reduce both construction time and on-site waste, and results in a tight, well-insulated building shell. Energy Panel Structures built the 1,500 square foot Idea Home in 16-foot modular sections at its factory in Iowa. The modules were then shipped to the Minneapolis Convention Center and the Idea Home was assembled, inside and out, in only five days. A total of 16 SIP panels compose the exterior walls and roof of the building.
Joseph Johnson, and Deborah Everson, of Domain Architecture & Design, were inspired by the construction technique to create a contemporary interpretation of the California ranch house. The Idea Home is a model for a modestly priced, three-bedroom, two-bathroom home for a small family. Conceived for a 40-foot wide by 160-foot long urban site, Johnson and Everson rotated the typical ranch house 90-degrees, to sit lengthwise on the lot. Then they arranged the public spaces of the great room—kitchen, dining room and living room—along one side of the house and the private spaces of the bedrooms and bathrooms along the other. Each side of the house shelters an outdoor space, including a more formal terrace on one side and a more casual deck on the other. According to Everson, “the focus of the landscape, (created by Mom’s Landscape & Design of Shakopee) is the side yard, rather than the backyard.” And in the spirit of the California ranch house, indoor and outdoor spaces in the Idea Home flow one into the other, with easy access to the terrace and deck through the great room. Minnesotans cherish their outdoor spaces and, in spite of the distant inspiration, the Idea Home is perfectly suited to the local culture—and climate.
The exterior of the house is sided with fiber-cement wall board. It is used in clapboard, vertical and shingle applications, painted in colors to give the house a warm, traditional appearance. The shallow roof is covered in metal, which easily sheds rain and snow. A wall of south-facing windows and doors floods the great room with light and opens onto the terrace. The windows in the bedrooms are playfully arranged to frame specific views while maintaining privacy. The new 100-series Andersen windows have composite frames that offer better performance and efficiency than other comparable windows.
Underneath those exterior fittings the six-inch thick SIPs keep out the winter cold and the summer heat, with an overall insulating value of R-26. According to Chris Spaeth, Vice President of Sales & marketing for Energy Panel Structures, “the Idea Home is Energy Star rated and field verified to reduce heating and cooling costs at least 30 percent over conventional new construction.” High performance windows, lighting and appliances contribute to the efficient operation of the home. In addition, the HVAC system is optimized for efficiency, with smaller output requirements, which saves initial investment costs.
Inside, the Idea Home is a combination of traditional and contemporary forms and fixtures. A fireplace on one end of the living room and the stove of the kitchen, opposite, frame the great room with the warmth of two hearths. Because SIPs act as both interior and exterior surfaces they open up the interior space and eliminate the need for an attic. Everson and Johnson took advantage of this fact to create 10- to 12-foot vaulted ceilings throughout the house. In the children’s bedrooms they captured the space over the hallway to design fun, free-spirited lofts.
As designed by Domain Architecture, with the materials and fixtures displayed, and through the application of Energy Panel Structures’ SIPs, the Idea House is quieter, draft-free and more comfortable than typical new construction. In addition, the quality control of factory-produced components contribute to the high quality of construction. As stated by Spaeth, the house represents “a better investment at a lower cost to homeowners.”
The Idea Home, on display at the Home & Garden Show (March 2-6th, 2011) creatively integrates tradition and innovation, craft and technology in a modestly scaled ranch house for the twenty-first century.
The Idea Home is a 1500 sq. ft, three bedroom, and two bathroom house. In plan, we started with a typical rectangular ranch home and pulled-apart room volumes from the original mass. While this consumed the backyard, it gave life to two new integrated side yards. One is very private located off of the bedrooms and one is very public that handshakes with the dining and living room areas creating one large indoor-outdoor volume. This becomes a Contemporary version of a California Ranch home where exterior spaces are equally important for daily living as typical Minnesota interior spaces are for living. Mom’s landscaping helped to further define this relationship with distinctive exterior dining, kitchen, and lounge areas.
The Idea Home is a 1500 sq. ft, three bedroom, and two bathroom house. In plan, we started with a typical rectangular ranch home and pulled-apart room volumes from the original mass. While this consumed the backyard, it gave life to two new integrated side yards. One is very private located off of the bedrooms and one is very public that handshakes with the dining and living room areas creating one large indoor-outdoor volume. This becomes a Contemporary version of a California Ranch home where exterior spaces are equally important for daily living as typical Minnesota interior spaces are for living. Mom’s landscaping helped to further define this relationship with distinctive exterior dining, kitchen, and lounge areas.
The Small Domain, at the Home & Garden Show was a 600sf home with an open sleeping loft, a generous bathroom focused around a soaking tub, and abundant southern glazing for passive solar gain and unobstructed views into the surrounding landscape.
Domain Architecture & Design 2748 Hennepin Avenue South Minneapolis MN 55408 T: 612 870 7507 F: 612 870 7509 info@domainarch.com
